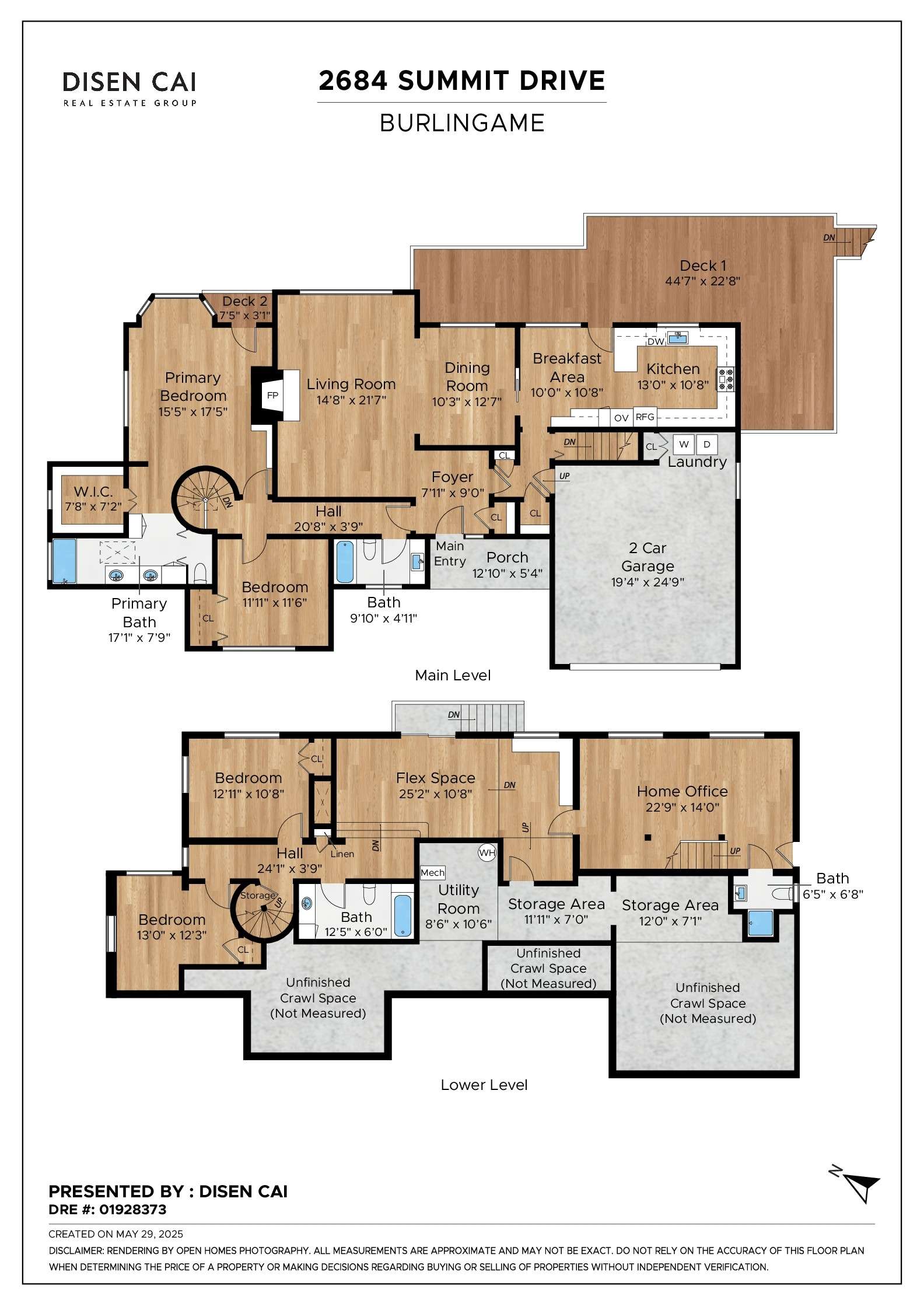Disen Cai Presents
Exceptional Burlingame Home
∎
$3,199,000
2684 Summit Drive, Burlingame
All Property Photos
∎
Property Details
∎
beds
4
baths
4
interior
3,089 sq ft
Welcome to 3,089 square feet of refined living with stunning Bay views throughout, nestled in one of Burlingame’s most desirable neighborhoods. This elegant and expansive home offers four generously sized bedrooms and four full bathrooms across two well-designed levels, blending timeless charm with modern comfort. The main level features a spacious living room, dining area, and a chef-inspired kitchen complete with high-end finishes, an eat-in breakfast nook, and ample space for entertaining. Also on this level are two bedrooms, including a luxurious primary suite that boasts sweeping Bay views, along with two full bathrooms. Downstairs, the thoughtfully designed layout continues with a versatile flex space—perfect for a family room, home office, or gym, offering flexibility to suit today’s dynamic lifestyle. Two additional bedrooms and two more full bathrooms provide ample room for family and guests alike. Step outside to an expansive backyard retreat featuring a large entertainment deck that captures stunning panoramic Bay views, creating a breathtaking backdrop for outdoor living. A relaxing hot tub, beautifully landscaped grounds, and plenty of space for dining and entertaining make this the ideal setting for hosting or unwinding in privacy. Additional highlights include a two-car garage, an oversized driveway with generous guest parking, and abundant storage throughout the home. Located just minutes from vibrant downtown Burlingame, this home offers convenient access to upscale shopping, renowned dining, top-rated schools, and major commuter routes including Highways 101 and 280. This is a rare opportunity to enjoy tranquil, elevated living with all the benefits of a prime Peninsula location. A perfect balance of elegance, functionality, and convenience—welcome home.
Highlights:
Highlights:
- 3,089 Sq Ft
- 17,401 Sq Ft Lot
- 4 Bedrooms
- 4 Bathrooms
- 2 Car Garage
- Bay Views
- Recently Updated
- Conveniently Located
Property Tour
∎
3D Virtual Tour
∎
Floor Plans
∎

Disen Cai
Disen Cai Real Estate Group
Realtor® Associate
- DRE:
- #01928373
- Office:
- 650.622.2156
http://disencai.com/
INTEGRITY. DEDICATION. SUCCESS
Recent Listings
∎
Get In Touch
∎
Thank you!
Your message has been received. We will reply using one of the contact methods provided in your submission.
Sorry, there was a problem
Your message could not be sent. Please refresh the page and try again in a few minutes, or reach out directly using the agent contact information below.
Disen Cai
Disen Cai Real Estate Group
Realtor® Associate
- DRE:
- #01928373
- Office:
- 650.622.2156